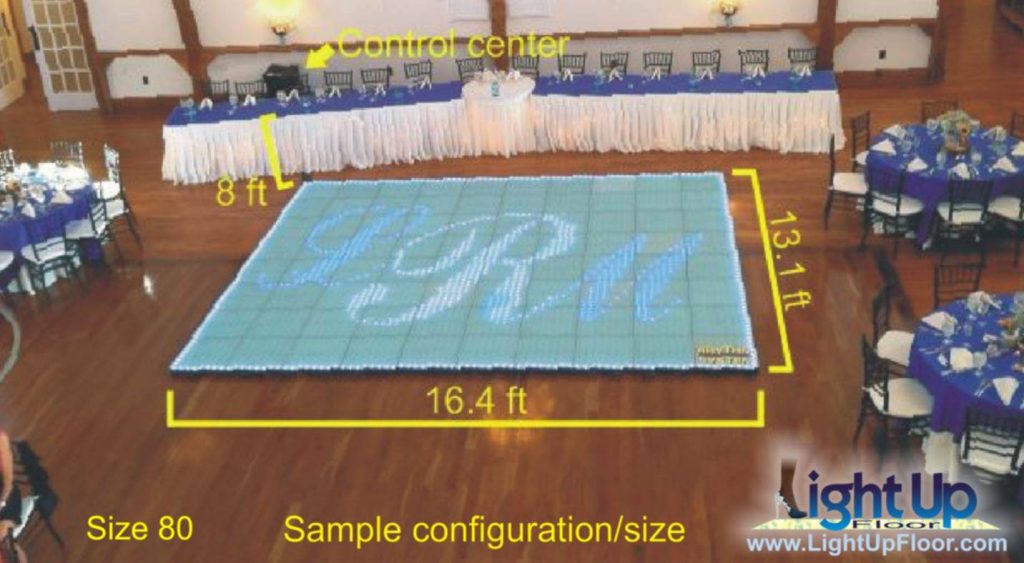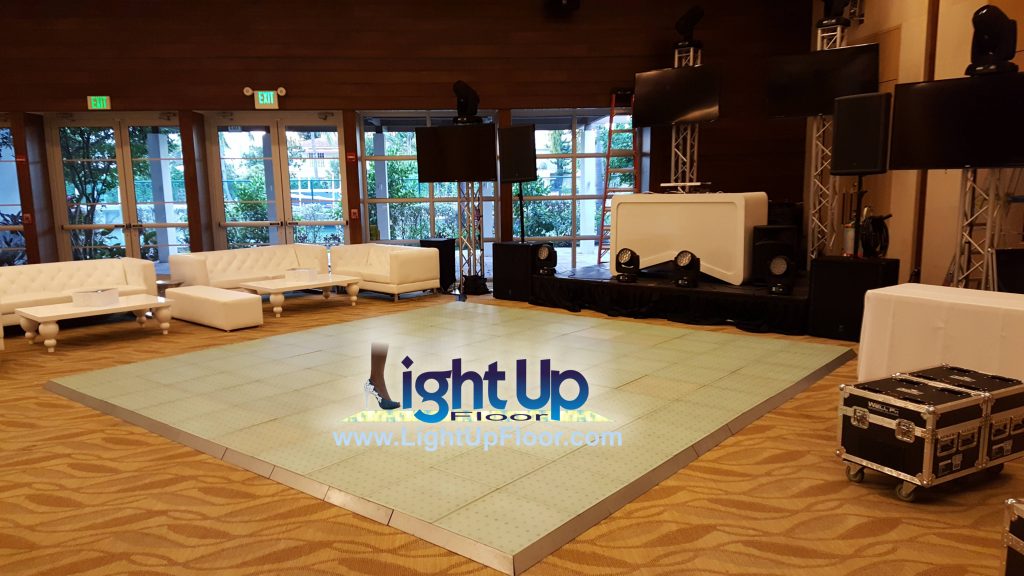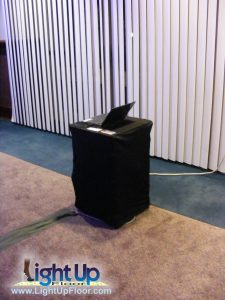Details and Specifications

Sizes… Pictured above is digital video dance floor that is 16.4ft x 13.1ft. This size is appropriate for approximately 125 guests at a typical event. Approximately 40 guests can comfortably fit on this size at any time but because not all guests will want to be on the floor at the same time, most events don’t need a floor that can handle all guests at once. Many events include space around the interactive LED dance floor, as shown above, for occasional overflow. A square or rectangular configuration can be installed up to 16.4’ x 16.4’. Here are our available size options:
Controlling your experience… From what will be considered the top left corner of the floor (orientation is only important for videos), a bundle of control and power cables will connect the dance floor to its control center, which is either placed upon a small 18 inch square table (pictured in the top left of the photo) or on a banquet table supplied by the facility. The control center must be within 8 feet of the corner of the floor. A 110 volt power source is then connected to the control center. The command center is where a technician sits or stands to control what is displayed on the floor at any given point.
Edging… Steep edging is installed around the perimeter of the installed dance floor. It is designed to hide the wires and should someone step onto the edging, their foot will slide down to the surface below, rather than twist an ankle. For handicap accessibility, up to 4 meters of ramps are available for installation, if requested in advance.

Power… The larger the floor, the more electricity it will draw, when illuminated. A single receptacle is all that is required but for larger sizes (64 and bigger), it is highly recommended that the floor be on a circuit by itself.
Time to install and remove… The amount of time that it takes for the installation and removal of the floor varies due to venue differences. Please ensure that 1.5 to 3 hours, depending on the size of the floor being installed and the distance between the load-in entrance and the installation area, is available prior to and after your event. (We may be able to accommodate shorter installation or removal constraints… tell us about your parameters so we can give you an accurate quote.)
Location/installation surface… The floor can be installed on surfaces that are flat, smooth and hard. Concrete, wood and tile surfaces are ideal but hotel carpet is also suitable. Grass and gravel sites might be an option but at an additional charge as we will do a site visit as well as install an additional system to keep the floor panels from moving up and down. Grass and gravel sites also require significant additional prep, cleaning and such sites increase the risk of damage to the floor so there is typically an additional fee of approximately 30% for this type of site.
Safety… The top of this floor is made of thick, hardened, textured (non-slip) glass. Announcements should be made during the event to remind guests, for their own safety, that drinks should not be brought to the dance floor. It is a common concern that people will trip over this dance floor. Because the floor is large and illuminated, it is rare for people not to notice it but we have seen people trip over transition strips just as frequently as they do on this illuminated floor. What better way to help people “see” something on the floor than to light it up?
Pricing and Availability… The floor is available to only one client per date as we have only one.
Where… We have enhanced events in many cities within Pennsylvania as well as Boston, MA; Virginia Beach, VA; even Miami Beach, FL. Give us the opportunity to take your event to the next level.
Write to Matt@RhythmSystem.com or call 717-540-8826 for a quote.

